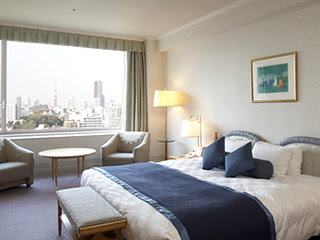Points to consider for Guest Room Layouts
Comfortable and a soothing guest room can give your home ambience a golden touch. As far as designing is considered you can do thousand things to the guest room layout depending on your budget and space you have. However the only motive behind setting a guest room should be the comfort zone you can bring to your guests. Some basic furniture at proper positions can give the room a space your guests will feel living in. Some tips and points to be considered while making a guest room layouts are:- Never over do with the stuff and furniture in the room. Sticking to the basic and necessary needs can give your guests some space of their own luggage and articles. Basic furniture includes a queen size bed, a comfortable mattress for it, at least one pillow, a table or a desk with a chair, an end table, a dresser and some arrangements of drawers or a cupboard.
- No matter how innovative you want to think of, almost all the popular guest room layout have the bed and the dresser arranged in one side of the room while the other side has the sitting area with desk, table or a couch.
- Accessorizing the guest room with some classic and simple stuff like wall hangings or wall art, a flower vase, some scented candles, proper lightnings and some small decorative pieces on table can make the place complete and homey.
- No matter how close your guests are they always look for some privacy more than hospitality. Thus a perfect guest room layout should have the privacy factor considered in bold letters.
- Thinking of the needs and demands your guests could make, you should include all the things you would expect to find in a fine hotel room.
- No matter how hard you try you can’t give your guests the feeling of their home but you can at least make the guest room layout reachable and functional. Messing with the style and grand décor, can sometime bring the uncomfortable feeling to your guests so better keep the aura simple and calm with neural colors like white, light blue, pink etc.
- Guest bedroom layout should not be settled with permanent or fix interiors because depending on the period of stay and number of people staying, sometime you have to make some changes in the room like adding an additional closet for clothes, including an extra single bed or a couch etc.
- Layout of the bed and other furnishings should be completely according to the positions of the doors and windows. If you have a window on one wall try to keep the study desk not too far from it. The distance between the bed and the door should be far enough requiring some appropriate walking. Keeping the bed near to the door can hinder the basic flow of the layout. However the best option is to keep the bed in the center front backing one of the walls and having some walking space in front as well as the sides.

No comments:
Post a Comment